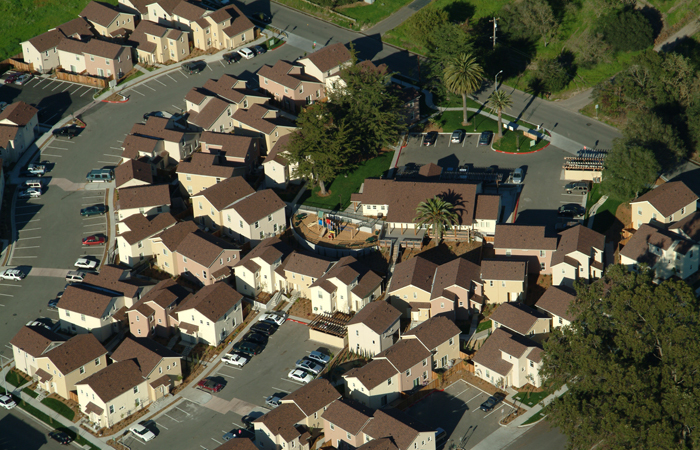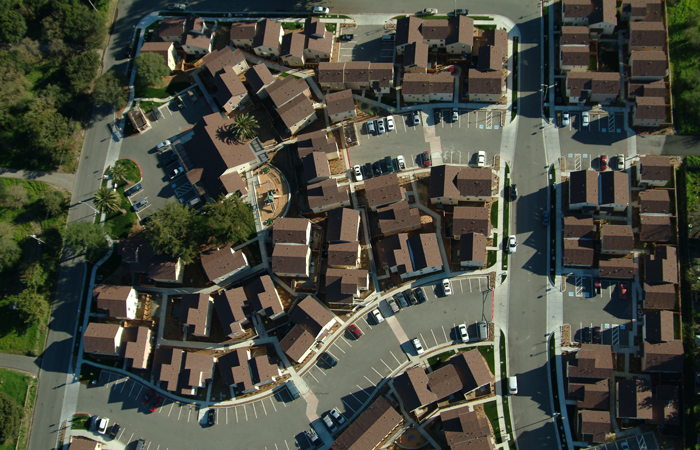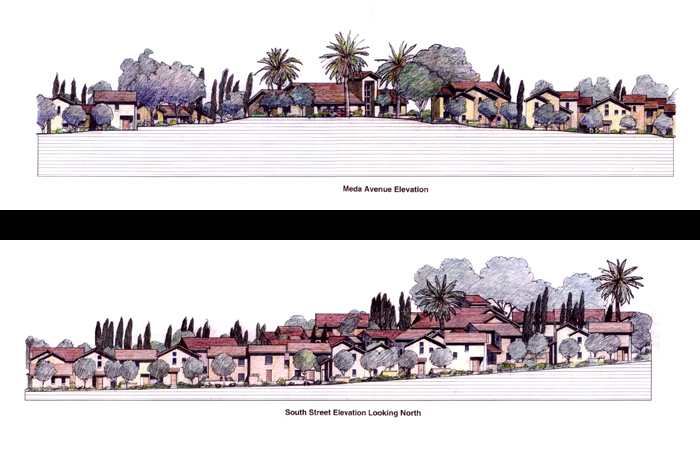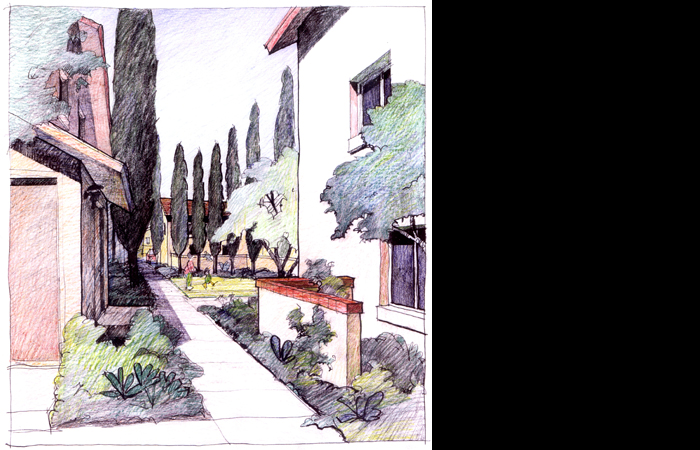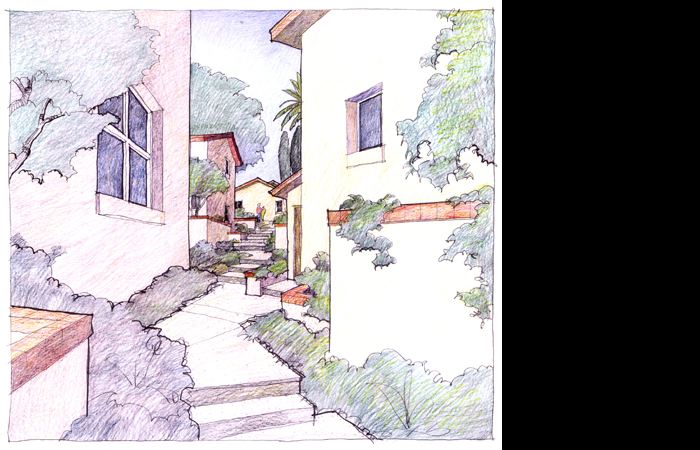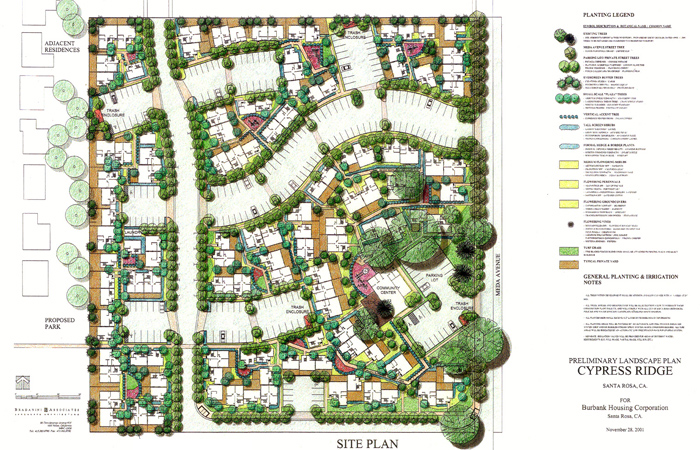cypress ridge village
santa rosa, california
Located on a suburban infill site, this affordable housing project consists of 122 units, a 3,000 square foot community center and parking on a 7.5-acre site. Common facilities include a community center (equipped with a kitchen), laundry facilities, tot lots, play equipment areas, landscaping, and open space.
In order to enhance the site’s natural hilly location, taller units are placed toward the top. This “hilltop village” follows the contours of the terrain, harmonizing with the surrounding environment with minimal impact. The building massing reflects the location of the numerous heritage trees that were saved and incorporated into the design.
The resulting open spaces created by these units and the landscaped outdoor rooms become “pockets” of private spaces and plazas, which weave in and out of the community.
Features such as the consistent texture of wall surfaces, matching terracotta rooftops and roof slopes are maintained throughout the project to give a sense of unity. Tonal color variations and different setbacks of houses are used to create depth.

