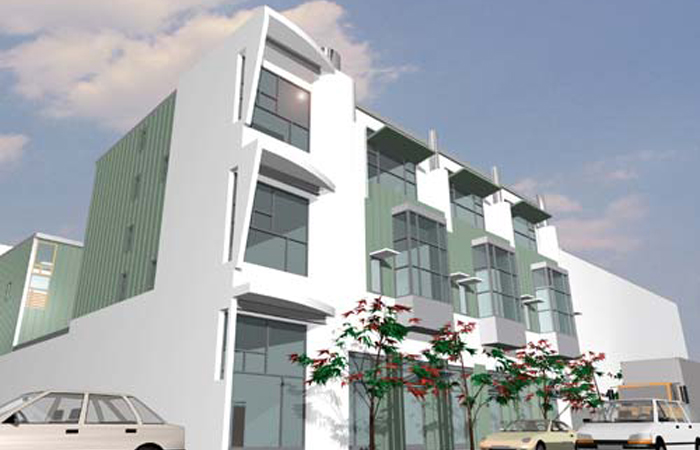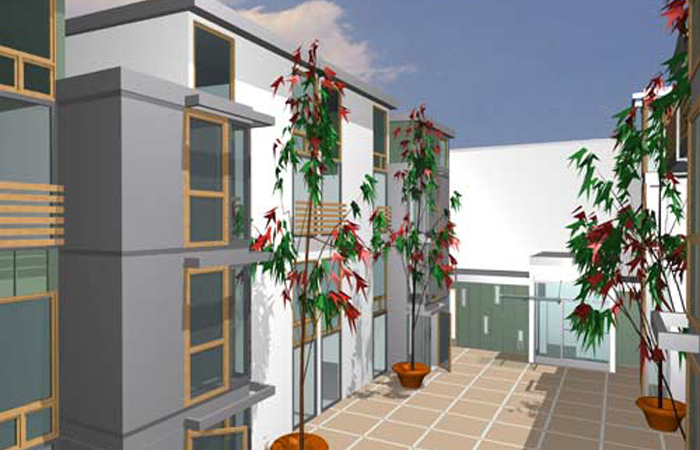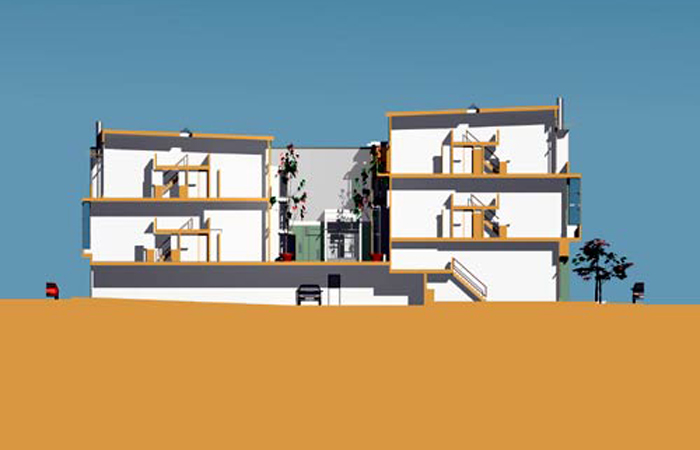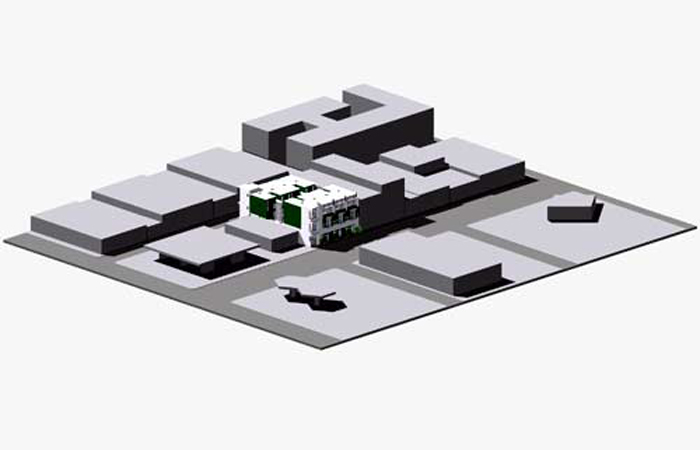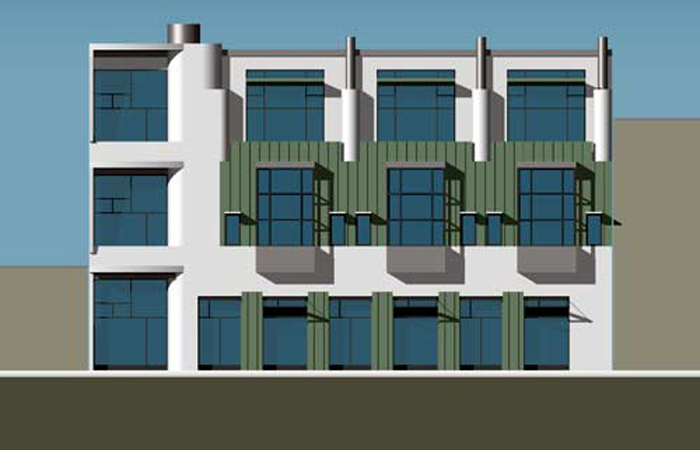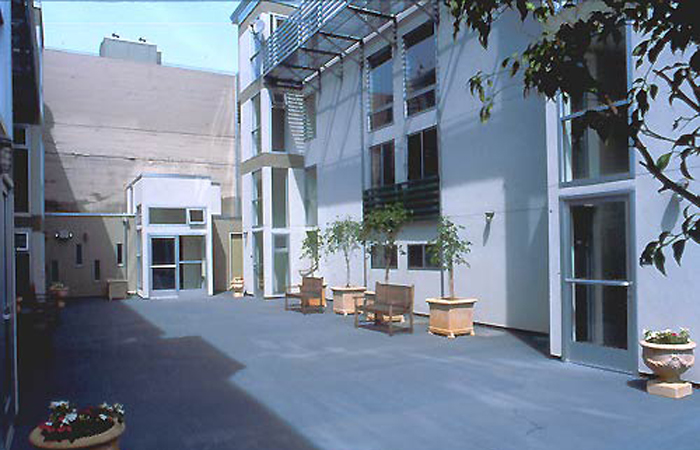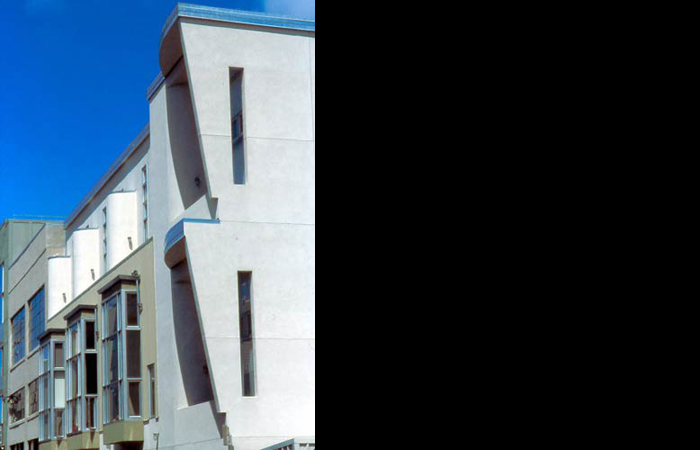sixth street live/work
san francisco, california
Streets border this project on both sides, allowing for two façades. A landscaped courtyard allows for each unit to possess windows on both sides.
These two-story, modern lofts feature mezzanines and open floor plans with state-of-the-art kitchens. The massing was designed to be read as multiple images. Therefore, the façade is broken down into smaller pieces.

